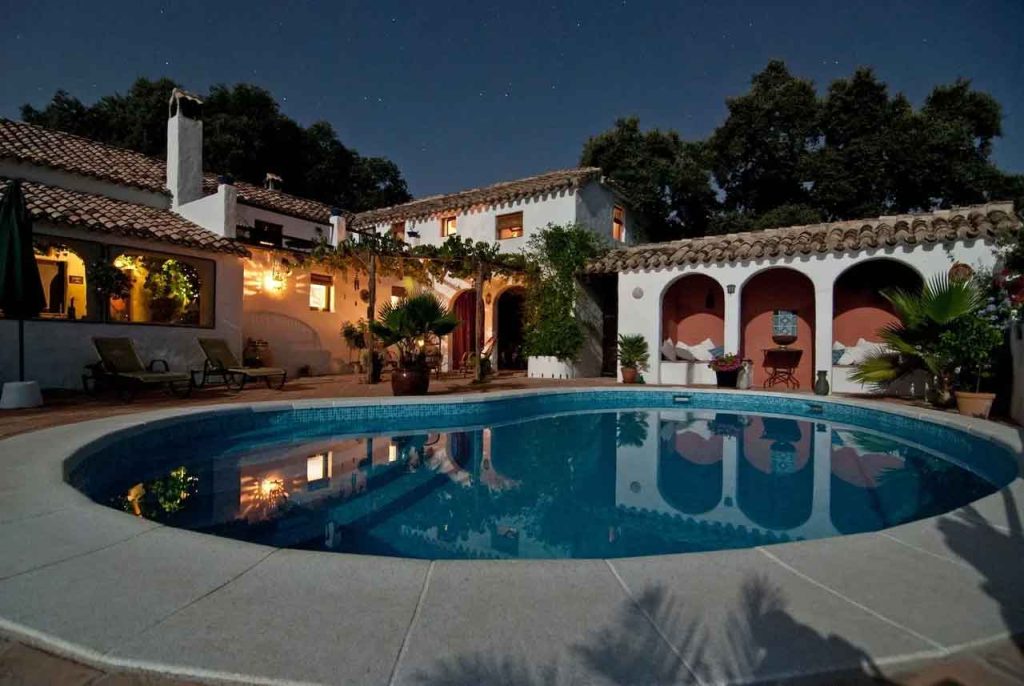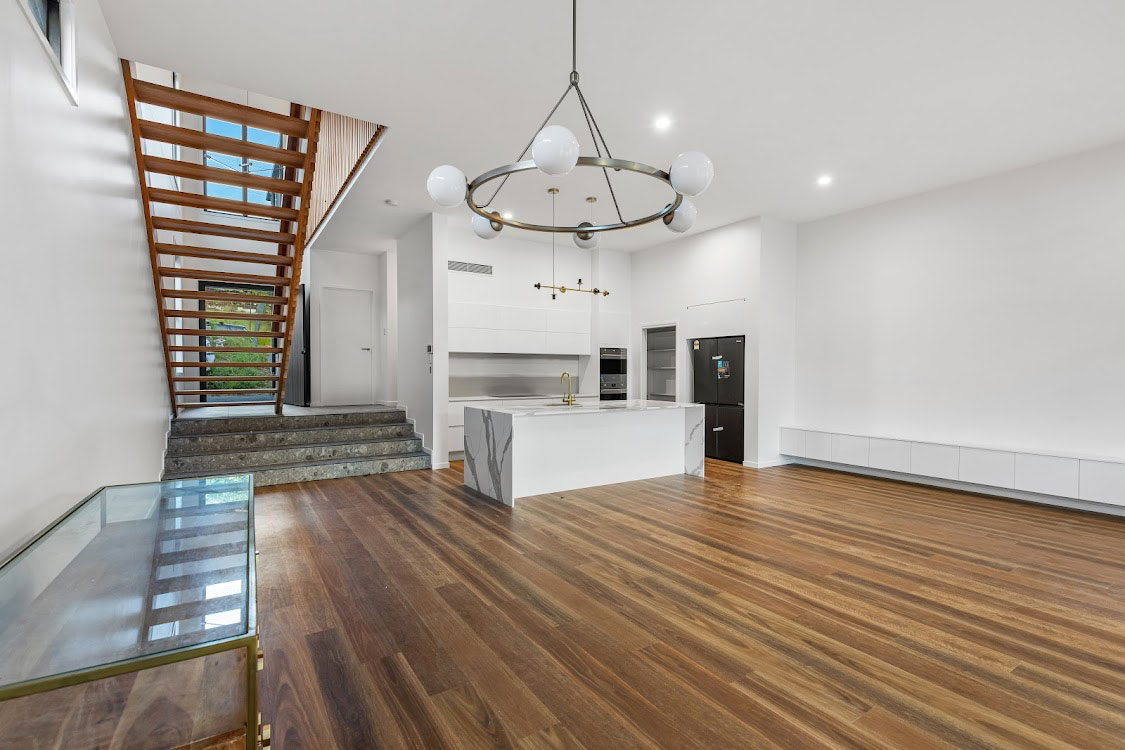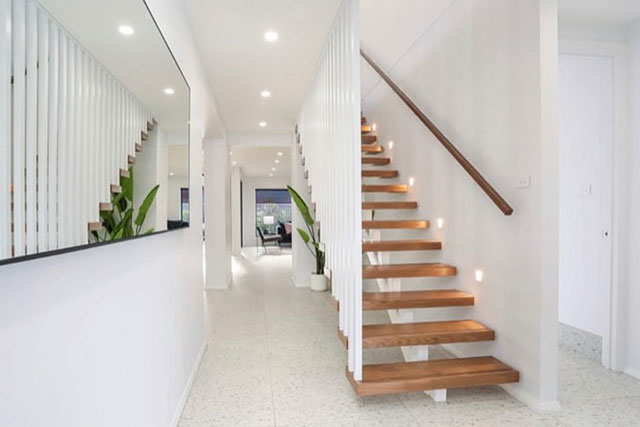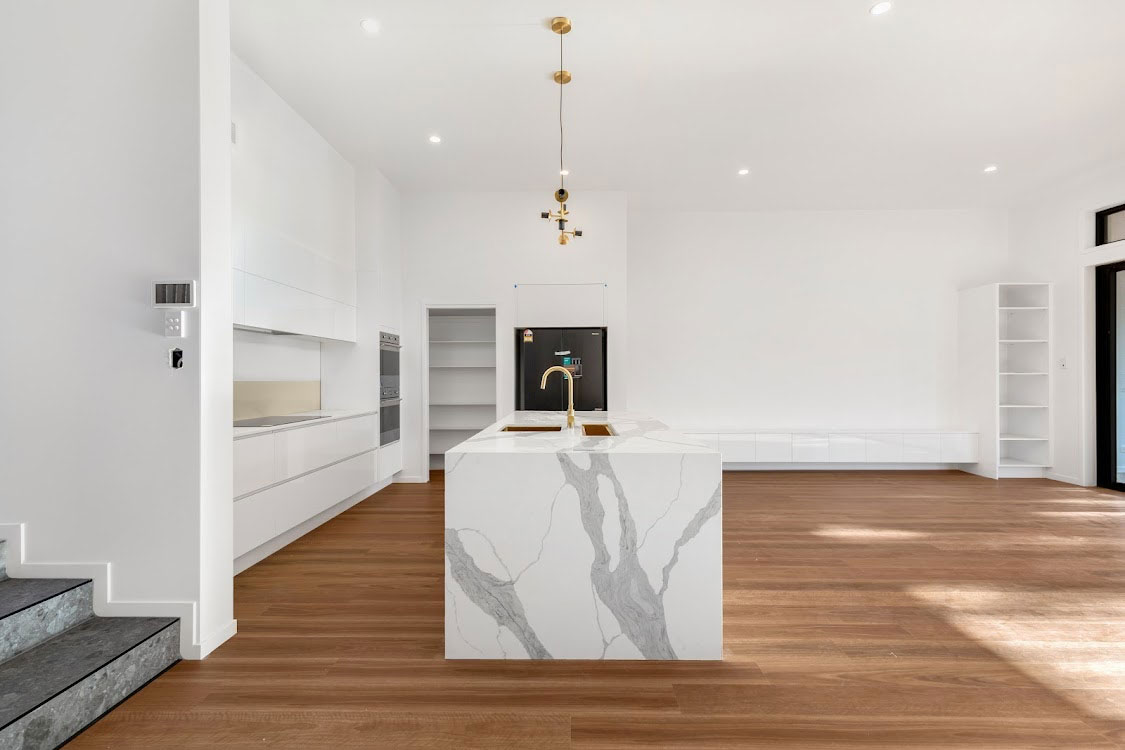
In the Australian climate, outdoor living spaces have become an essential part of residential construction projects and an increasingly popular element for homeowners looking to enhance their living experience. Blending indoor and outdoor areas seamlessly, and maximising the functionality and aesthetics of these spaces, requires careful consideration of essential design principles. As the premier building contractor in Brisbane, Springfield Lakes, and QLD, Oakland Built has a wealth of expertise in helping homeowners bring to life stunning outdoor living areas that cater to the unique demands of their property and lifestyle.
In this blog post, we will delve into the foundational design principles that homeowners need to consider when enhancing their residential experience through the creation of inviting and functional outdoor living spaces. Drawing from Oakland Built’s extensive experience in residential construction projects, readers will gain insights into various strategies, such as optimising space usage, selecting materials resilient to the Australian climate, creating seamless transitions between indoor and outdoor areas, and incorporating features like pools, alfresco dining areas, and outdoor kitchens. Our goal is to empower and inspire homeowners with practical information that enables them to create captivating outdoor living spaces that both elevate their property’s value and provide a comfortable, enjoyable environment for the entire family.
1. Maximising Space Usage
A well-designed outdoor living area takes full advantage of available space, regardless of the property’s size or layout. Consider the following tips to make the most of your existing outdoors:
- Use multi-functional furniture: Invest in versatile pieces that serve more than one purpose, such as outdoor seating that doubles as storage or modular furniture items that can be easily rearranged.
- Create zones: Divide the area into functional zones with clear purposes, such as a dining area, a relaxation zone, and a children’s play area. This can bring structure to open outdoor spaces and make them feel more inviting.
- Incorporate vertical elements: Utilise vertical spaces like walls and fences for greenery, lighting, and decorative elements, creating visual interest without occupying valuable floor real estate.
2. Selecting Climate-Resistant Materials
The Australian climate poses unique challenges when it comes to choosing materials for outdoor living spaces. Opt for materials that can withstand harsh weather conditions, resist wear and tear, and require minimal maintenance. Some materials to consider include:
- Natural stone: A durable and low-maintenance choice for patios, pathways and outdoor kitchen surfaces. Consider options such as bluestone, sandstone or granite for their durability and visual appeal.
- Timber decking: Opt for sustainably sourced hardwood decking, like merbau, blackbutt or spotted gum. These varieties are resistant to decay and termite damage and are well-suited for the Australian climate.
- Weather-resistant fabrics: For outdoor cushions and upholstery, choose fabrics with UV and mildew resistance, ensuring they maintain their vibrant colours and remain damage-free throughout the years.
3. Creating Seamless Indoor-Outdoor Transitions
To create a harmonious outdoor living space, it is crucial to establish a seamless connection between the interior and exterior areas of your home. Consider the following strategies to create a fluid indoor-outdoor transition:
- Consistent design elements: Integrate architectural and design features from the indoor areas into the outdoor space, maintaining a visual continuity throughout your property.
- Large openings: Install large doors or windows that can be opened wide, establishing a free-flowing connection between the inside and outside environments.
- Overlapping spaces: Extend indoor living areas by designing outdoor living spaces directly adjacent to them. This further reinforces the sense of unity and connection between the two areas.
4. Incorporating Lifestyle-Enhancing Features
An ideal outdoor living space should cater to your unique preferences and lifestyle while incorporating elements that elevate its overall functionality and appeal. Some features to consider include:
- Alfresco dining area: Create a dedicated space for outdoor dining, complete with comfortable seating, adequate lighting, shade or cover for weather protection, and a BBQ or cooking area.
- Swimming pool: Installing a swimming pool can transform your outdoor living space into the ultimate leisure zone for relaxation, exercise, and entertainment.
- Outdoor kitchen: Equip your outdoor area with a kitchen, featuring appliances like a built-in BBQ, fridge, and sink for a truly seamless alfresco dining experience.
- Fire pits and heaters: Warm up the atmosphere and extend your outdoor usage throughout the year by incorporating fire pits or outdoor heaters into your design.
Conclusion
Creating the perfect outdoor living space requires careful consideration of essential design principles, such as maximising space, selecting climate-resistant materials, establishing seamless indoor-outdoor transitions, and incorporating lifestyle-enhancing features. By adhering to these guidelines and drawing from Oakland Built’s vast residential construction expertise, you can transform your property into a haven of relaxation and entertainment for you and your family.
Trust Oakland Built to deliver exceptional craftsmanship and tailored solutions for your ideal outdoor living area. With a dedication to excellence and a passion for creating remarkable residential spaces, our team can bring your vision to life while equipping you with valuable insights and guidance throughout the entire process. Contact our licensed contractors today!








